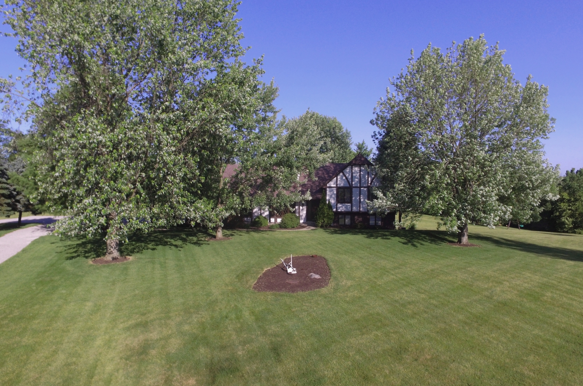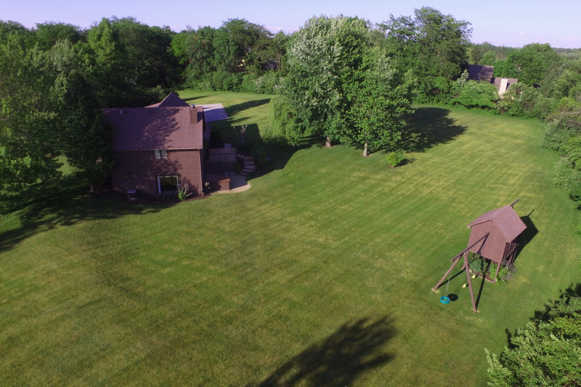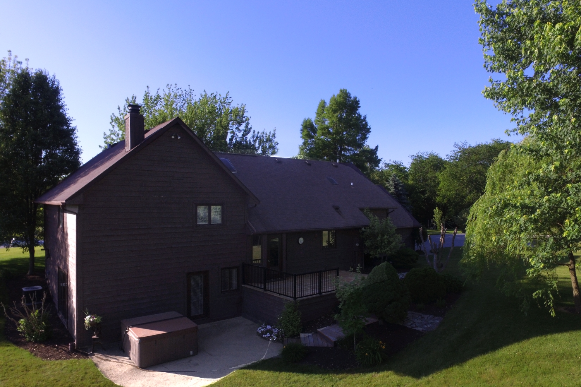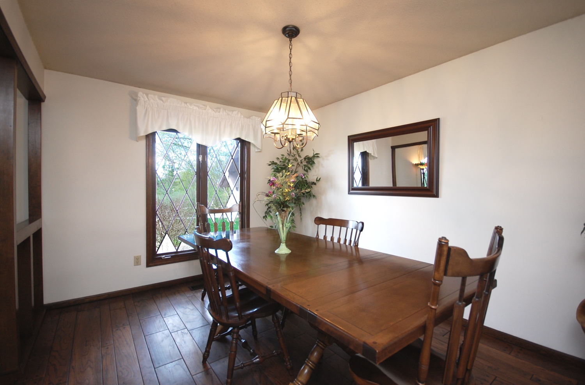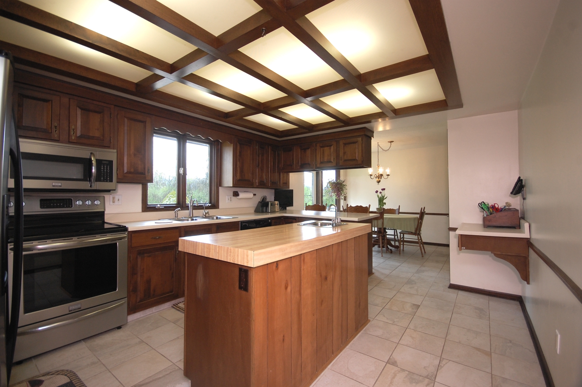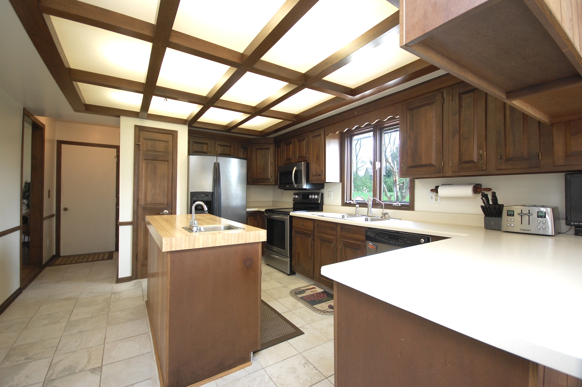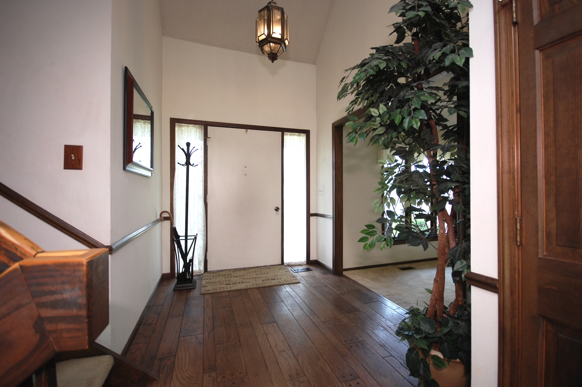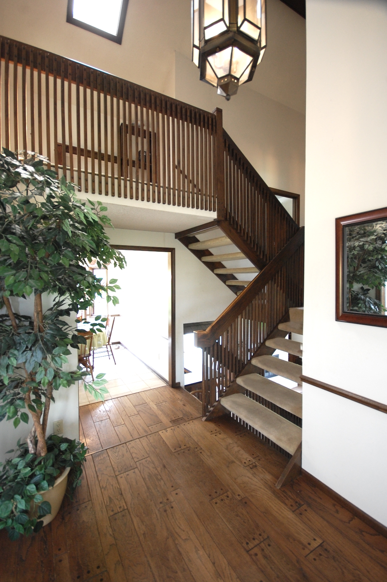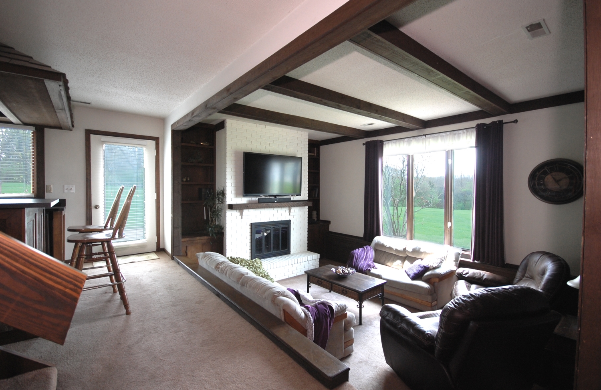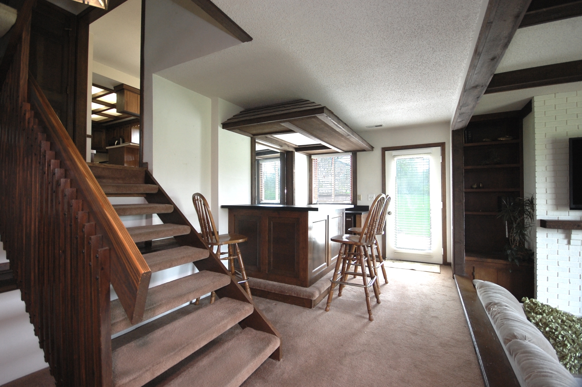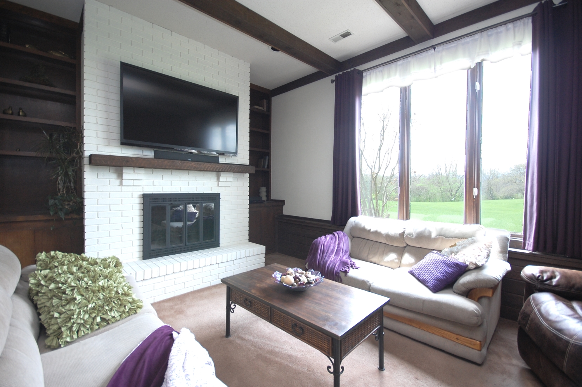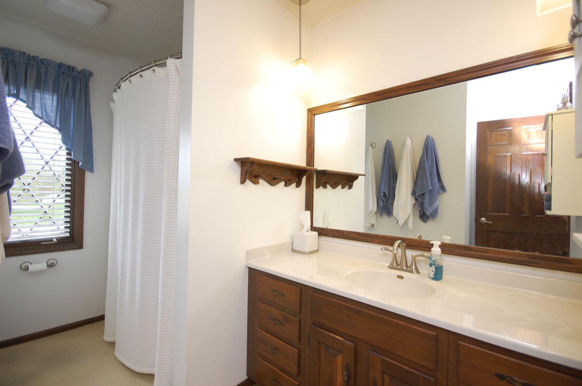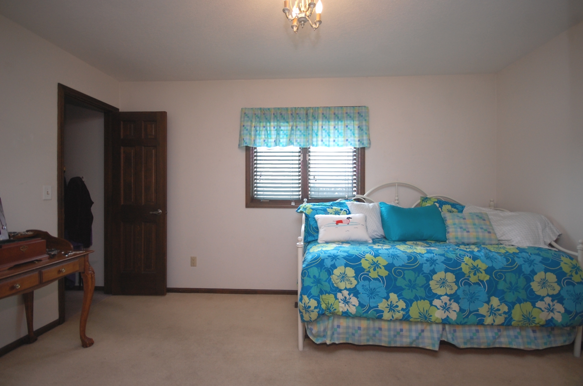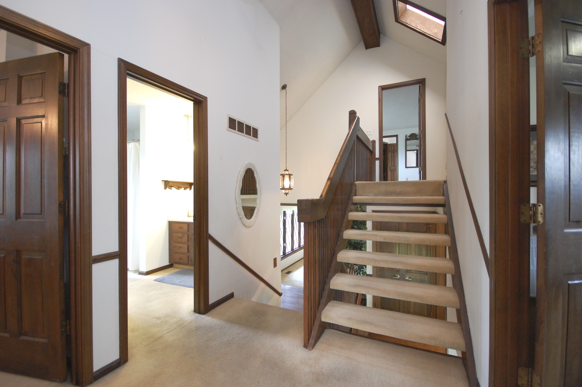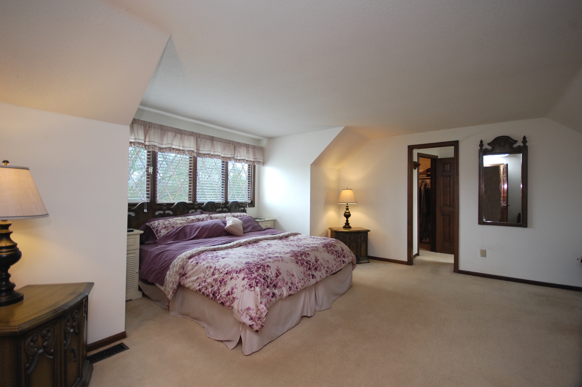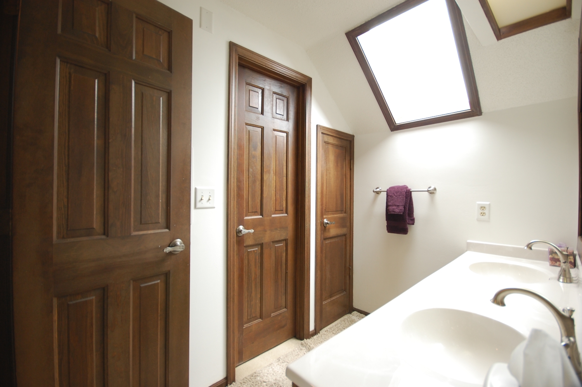Description
$289,900
This spectacular custom-built split bedroom multi-level floor plan offers beautiful spaces for indoor and outdoor living and sits privately on over 2 acres southwest of Fort Wayne. Many recent updates include newer porcelain tile flooring in kitchen, newer marble counter tops in bathrooms, several new windows, recently updated deck, and newly re-graveled drive and spacious parking area. With three large living areas including the finished basement rec room, you won't lack space to entertain your guests. The sunken great room is ideal for entertaining with a floor-to-ceiling wood burning fireplace, adjoining wet bar, and picture windows for amazing views and natural lighting. In the kitchen you'll find a chef's island, eat-in dining, gorgeous views of the back yard and easy access to the rear deck. The adjoining formal dining room is perfect for those special dinner occasions. Upstairs you'll find an enormous master suite including a large master bathroom with dual vanity and skylight. The over-sized garage has additional storage and a separate entrance to the basement workshop. This quiet setting offers a rural feel with easy access to great shopping and dining. No HOA dues. All kitchen appliances and the outdoor playset are included.
Property Facts
- Southwest Allen County Schools
- Private Setting
- Large Deck
- Custom design
- Master Suite
- Hardwood Floors
- Wet Bar
- Ample Storage
- Additional Parking
- Lot: 2.1 rolling acres
- 3002 Sq. Ft. Above Ground
- Partial basement
- Attached 2-car garage
- Central Air
- Forced Air Furnace
- 4-Bedrooms
- 2 full baths, 1 half bath
- Eat-in Kitchen
- Chef's Island


